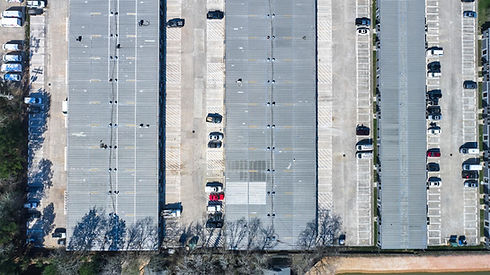Call to Schedule a Self-Guided Tour
503-406-2722
The Frazier Business Park is located right off I-45 at 1300 S Frazier Street in Conroe, TX. It is ideal for businesses that need office, warehouse, storage, or light manufacturing/production space.
The Frazier Business Park is made up of four buildings comprising approximately 101,000 square feet of leasable space. The business park consists of 92 office and industrial suites ranging in size from 625 to 1,500 square feet.
The Frazier Business Park has site-wide exterior digital security cameras operating and recording 24/7. The Frazier Business Park benefits from a site-wide renovation campaign that was completed in 2022.
Each building is an exposed aggregate concrete tilt-up metal-frame structure with a metal standing-seam pitched roof.
Each office suite has assigned parking, central air conditioning, an entry/reception area, 2 or 3 private offices, a bathroom, carpet, tasteful paint, and ample light. All office suites have conventional 8’ dropped ceilings.
Each industrial suite has assigned parking, a person door entering into an air-conditioned office of approximately 192 square feet, a bathroom, and an industrial area with a roll-up door. Each has ample power and ample water for your use. There are industrial suites available that are fully air-conditioned with AC in the work area as well as the office area. The industrial suites have 12’ of interior clearance.


The lease rates for all suites are as shown in the suite-level detail pages on this website. Each tenant will also pay their own electricity bill, phone bill, and internet charges.
HVAC maintenance is the responsibility of the property owner. Serious inquiries only. Courtesy to Brokers.
Your Commercial Lease Made Simple
Take a guided audio tour through the key elements of our commercial lease agreement. In this brief, informative podcast, we break down important lease terms, tenant responsibilities, and what to expect when leasing with us. Whether you're a first-time commercial tenant or an experienced business owner, this resource will help you navigate our industry standard lease with confidence.
AMENITIES
Manufacturing - Warehouse - Production
4 Buildings
101,000 SQFT
24 Hour Access
Quick Freeway Access
Ample Paved Parking
Exterior Lighting
Ample Water
Ample Power
Drive Ins
Roll Up Doors
11' - 22' Ceilings
Exterior Security Cameras
Our Gallery
Manufacturing - Warehouse - Production

AVAILABLE SUITES
Office Availability
For Lease - 625 RSF Office
LEASED
Suite 107
Suite 203
Office Availability
For Lease - 1,000 RSF Office
LEASED
Industrial Availability
For Lease - 1,250 RSF Warehouse with Small Office
LEASED
Suite 312
Suite 315
Industrial Availability
1,250 Sqft Showroom/Office Combo Suite For Lease!
LEASED
Suite 202
Industrial Availability
1,000 SqFt. Office Suite w/ Reception Area, Kitchenette, and Private Restroom For Lease!
LEASED
Industrial Availability
For Lease - 1,250 RSF Warehouse with Small Office
LEASED
Suite 313
Suite 102
Office Availability
3 Private Offices - Reception Area, Kitchenette, Private Restroom
LEASED
Office Availability
1,000 SqFt. Office Suite w/ Reception Area, Kitchenette, and Private Restroom For Lease!
LEASED
Suite 204
Suite 428
Industrial Availability
For Lease - 1,250 RSF Warehouse with Small Office
LEASED
Suite 410
Industrial Availability
For Lease - 1,250 RSF Warehouse with Small Office - HVAC Throughout
LEASED
Suite 417
Office Availability
For Lease - 625 RSF Office
LEASED
Suite 319
Industrial Availability
1,250 SqFt. Industrial Suite w/ attached office
LEASED
Suite 404/405/406
Industrial Availability
3,750 SqFt. of Modern Flex/ Office Space + Warehouse
LEASED
Industrial Availability
For Lease - 1,250 RSF Warehouse with Small Office
LEASED
Suite 421
Featured Tenants
Take a peek at some of the innovative businesses we love to see call a Grid industrial park home.












































